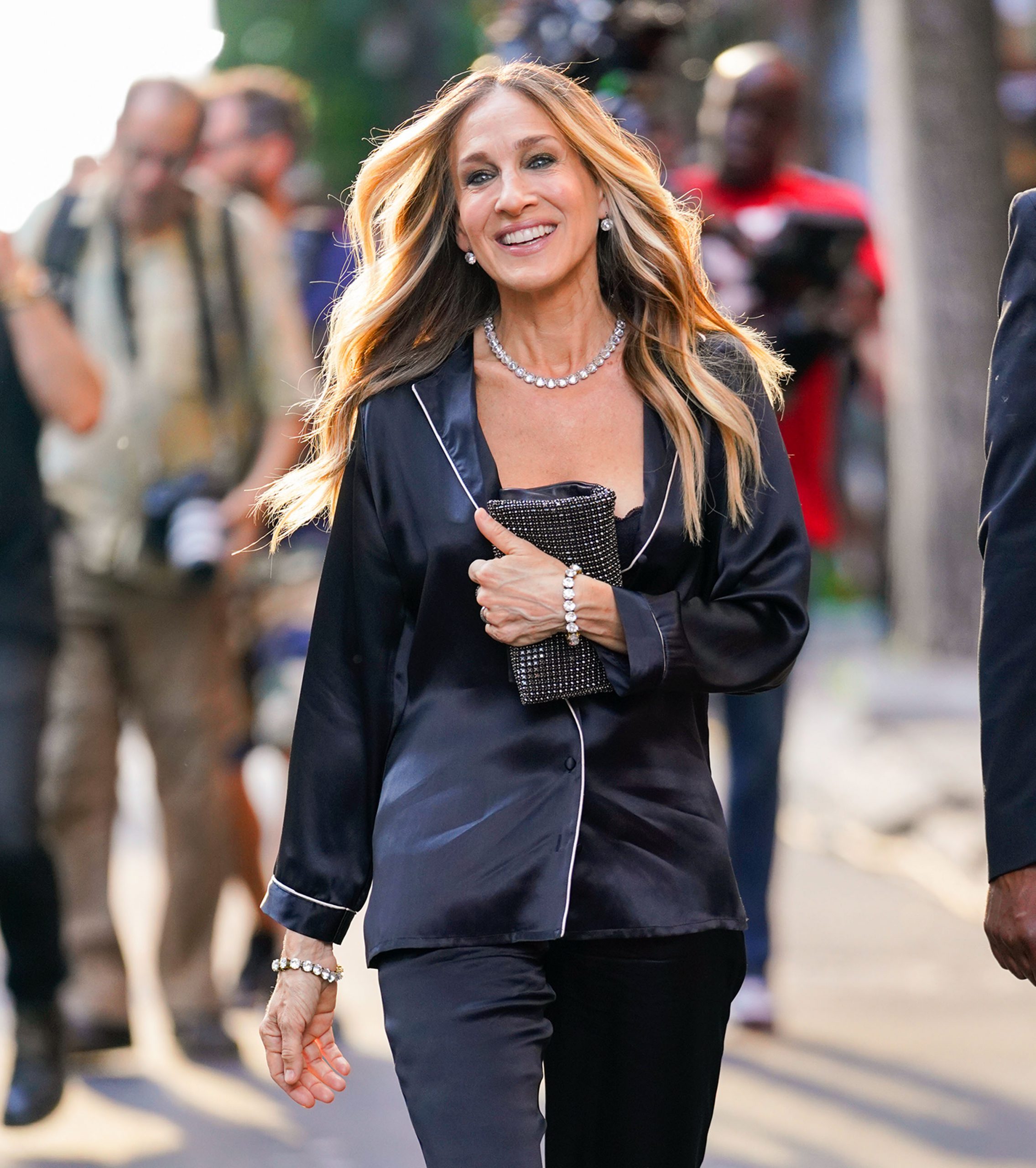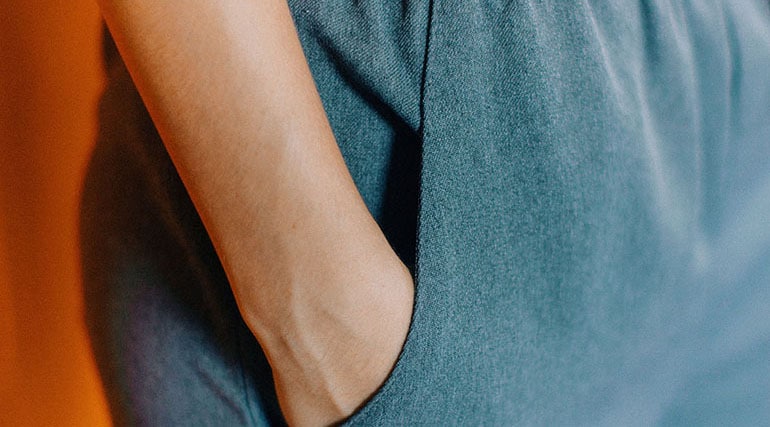The transformation of a property or landscape requires balance. A constant balance between conservation and innovation. An element that combines both. Knowing how to express transformation while always relating to continuity. It is about giving new readings and expressions to conventional materials. That can successfully express the continuity of tradition and the new needs of contemporary life. Design manifests itself, then, in a critical sensibility. Rich in a sense of responsibility towards the architectural project and the context. Or perhaps it would be better to speak of contexts (social, environmental, aesthetic) in transformation.

Constant engagement
However, this practice requires constant commitment on the part of the designer. Constant in the search for quality solutions. In technological development. In initiatives aimed at implementing inclusion, sustainability and the life cycle of the artefact. Extending the cycle as much as possible. And broaden the range of solutions adopted.
Such is the case of the Canadian studio Dubbeldam Architecture + Design, based in Toronto, which received the prestigious Architectural Practice Award in early 2024.
Of particular interest is the Bunkie on the Hill project, which revisits the A-frame typology in an original way. The A-frame type is a basic structure designed to carry a load lightly and economically. The simplest form of A-frame consists of two beams of similar size, set at an angle of 45 degrees (or less). And that connects at the top to form a capital A. Tradition form in the beautiful Canadian landscape. Re-read in a whole new way.
We are committed not only to providing high quality design and supporting sustainable approaches in our work. But also to contribute to a broader dialogue about the role and impact of architecture in society. Raising the quality of the built environment through our projects.
Dubbledam
Tool for transformation
As Heather Dubbeldam, spokesperson for the studio, says: “We are committed not only to providing high quality design and supporting sustainable approaches in our work. But also to contribute to a wider dialogue about the role and impact of architecture in society. Raising the quality of the built environment through projects”. Architecture as a tool for transformation.
At the heart of his work is a commitment to quality design. Quality understood in terms of sustainability for future generations. Every detail, from the general layout of spaces to the choice of materials and finishes, plays a crucial role. Shaping the user experience and the overall success of the building. The handcrafted flavour, the use of interesting and unusual materials and forms help to inspire people.

Contextual design
Exploring the relationship with the surrounding landscape. Seeking contextual design that respects the environment and responds to the demands of the human habitat. Establishing a meaningful dialogue with the place. And contributing to the valorisation of nature.
Another key component is the focus on sustainability and wellbeing. Prioritising the use of sustainable materials, energy efficiency and the integration of natural elements. Minimising environmental impact, creating spaces that are healthier and suitable for multiple uses by the inhabitants.
The Bunkie on the Hill concept is in keeping with the natural context. A bunkie is a cabin in the woods. It offers an escape from crowded places. Tucked away in the trees; high up on a steep slope. The bunkhouse allows family members to isolate themselves whenever they want. To reconnect with nature. With windows that frame expressive views and enhance the connection with the outdoors. The view of the sky and the lake. And send large amounts of natural light into the interior.
The use of natural materials, such as wood and stone, exalts this connection. While minimalist and clean design lines ensure perfect integration. Without competing with the landscape. A dark wood cladding blends in with the forest. And the slatted entrance protection mimics the surrounding tree trunks. Inside, the wood creates a warm and intimate image. The choice of wooden details, both inside and outside, enhances the harmony with the surroundings.

Conservation and innovation
Another project along these lines is that of the Romanian studio Modul 28, which renovated and extended the rectory of a church in Transylvania. Transforming it into a guesthouse that balances conservation with innovation. Located in the village of Curciu, the building has been renovated in an attempt to introduce contemporary functions. These allow the artefacts to be reintegrated with the communities present in the area.
The initiative is based on the belief that converting historic buildings into museums is not conducive to their long-term wellbeing. Especially in the case of the attached pieces.
Modul 28
The adjacent rectory and chapel have been converted into a guest residence. While the large church in the centre of the site remains open to the public. “The initiative is based on the belief that converting historic buildings into museums is not conducive to their long-term wellbeing. Especially in the case of the annexed parts.” With a thorough approach that balances protection and renovation. Drawing inspiration from the historical and architectural context of the site. Minimal and reversible changes were made to the existing rectory, creating spaces for a double bedroom along with a kitchen and dining room.
The two proposals, indoors and outdoors, emphasise reversibility and temporality. The use of light materials, especially wood. Essentially, these approaches follow an “exercise in contemporary materiality”. Contributing to the contrast between what already exists and what is in transformation. A wooden structure, a pavilion and a balanced look at the context.
You may also be interested in: The elegant use of space





