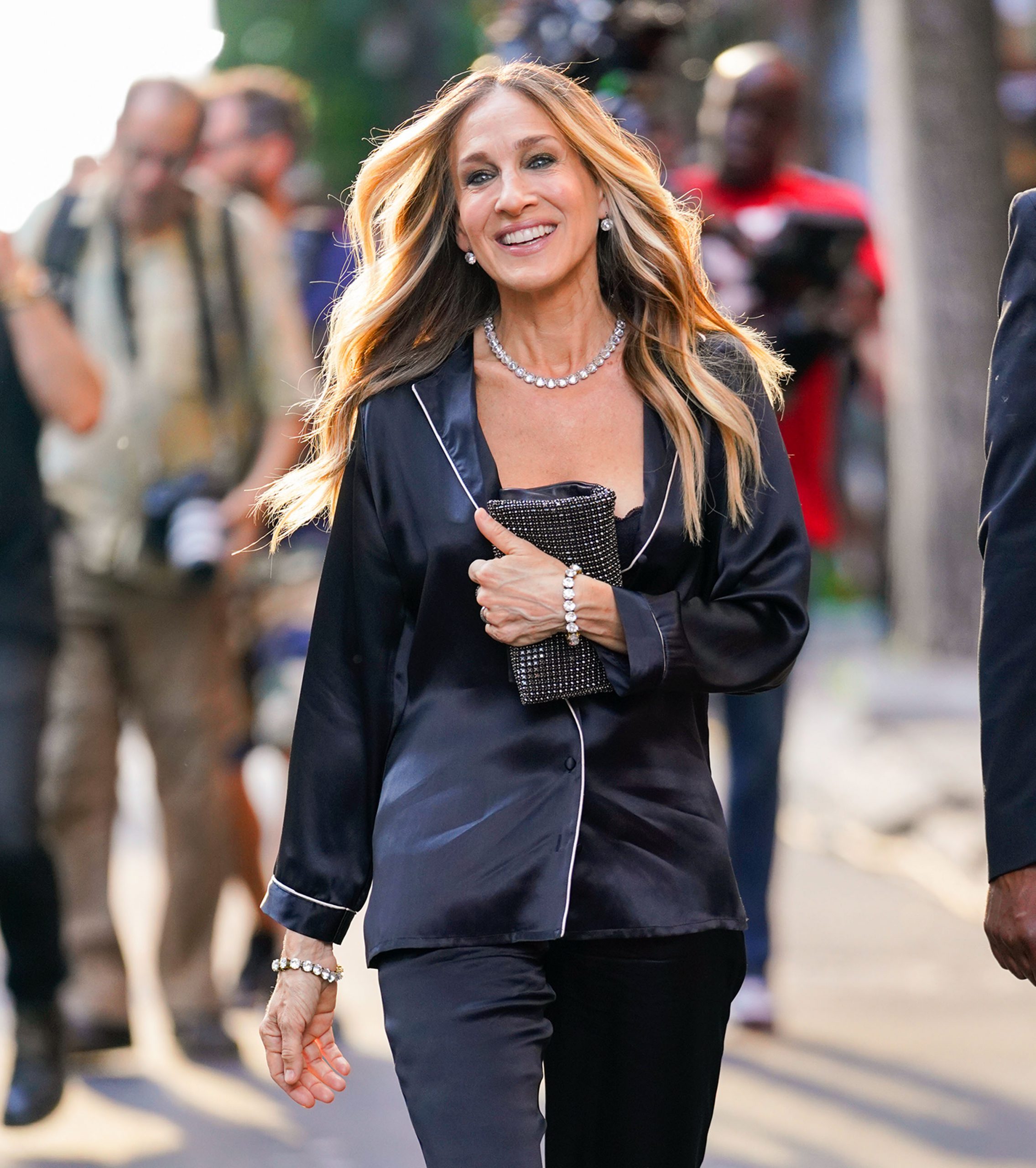There is a pavilion in the large park of the Tippet Rise Art Centre. Xylem is the name, and its author is Diébédo Francis Kéré. The first African architect to win the Pritzker Prize in 2022.
The Tippet Rise Art Center is located in Fishtail (Montana). Against the backdrop of the Beartooth Mountains. Not far from Yellowstone National Park. An unusually beautiful and wild place. An evocative site.

Architecture and nature linked together
The Art Center is located on a ranch. Over twelve thousand acres. Inhabited by sheep and cows. Tippet Rise hosts classical chamber music and recitals in this rustic setting. It exhibits large-scale outdoor sculptures. Celebrates, in effect, a concept of art, music, architecture and nature inextricably linked. Thus, in the experience of visiting, each becomes more powerful. And this is because of their interaction.
The art center has many spaces for indoor and outdoor musical performances, with programs that seek to create unique experiences. As much for the artists as for the audience.
You can visit the site by biking, hiking or taking a van tour, guided by the staff.

The Pavilion of Francis Kéré
Among the highlights of the large park is actually the Pavilion on design by Francis Kéré. Completed in 2019, it measures about 200 square meters. A small open building. Designed as a refuge. A place of rest. Quiet and protected. A space to meditate.
A shelter able to evoke the breath of a tree. The vital layers that make up the growth of the wooden trunk. A living structure, made of wood, that invites the visitor to linger. To sit, to contemplate.
The morphology of the surrounding land appears slightly recessed. Barycentric between the main art center facilities and the beginning of the hiking trails. Nestled strategically in a clearing surrounded by quaking aspens, facing a small creek. The building is literally “carved” out of wooden logs. Halfway between a fairy-tale cave and a gigantic archaic den. An invitation to enter the ‘heart’ of the trees.
The main and dominant material, the wood, comes from a sustainable pine forest. The logs are all locally sourced. Obtained from a natural pruning process that saves the forests from parasitic insects. The material appears in its raw form. With no artificial surface treatments.
Canopy logs grouped in circular bundles. Inside a modular hexagonal steel structure, and weather resistant. Supported by seven steel columns. The top surface of the canopy develops its shape sinuously to blend in with the surroundings.
Iconic references
It is a massive but not heavy building. A space “emptied” of weight. The roof refers to the “Tuguna”. The sacred and meeting spaces of many Burkinabè communities. Shelters made of wood and straw that offer protection from the sun while allowing ventilation.
These are Francis Kéré’s iconic references. His roots. A very personal contribution to architecture.
Born in Gando, Burkina Faso, Diébédo Francis Kéré studied in Germany. Since 2005 he has led the Kéré Architecture studio based in Berlin. He works mainly in African and developing countries. There, architecture translates into the immediate response to primary needs and social emergencies. In this, as in all his projects, there is a clear link with the land of origin.
“As is often the case in our architectural practice, we looked at what was available and what was in abundance at the site of construction. We built the pavilion entirely from bundles of tree trunks, cut down during a natural pruning process, which aims to save forests from harmful insects. Steel and concrete are also locally sourced”

Xylem
In the pavilion, sunlight filters through the vertical trunks. It creates a diffuse glow. Soft shadows and seating, with sinuous shapes, reflect on the circular polished concrete platform below. Spatial complexity is a characteristic of its habitat.
The warmth of the elements, in carved wood, encourage visitors to explore, to touch, to observe. To discover, through the openings, the different views of the surrounding landscape.
But what gives it its name: Xylem? Xylem is a woody tissue of plant trunks. It is formed by vessels and fibers. Through it circulates the sap. The term is of Greek origin and derives from “xylon” which means wood.
This function of transport and exchange is symbolized by the Pavilion. In fact, Xylem creates a link between the place where it is located (the state of Montana, in the United States) and Burkina Faso, in Africa. In addition to its iconological connection to Burkinabè archetypes, it is also united by its construction history. For it was built in parallel with the “Naaba Belem Goumma” School in Francis Kéré’s hometown: Gando.

Poetic Architecture
A poetic architecture that masterfully represents the work of Francis Kéré. It also makes it clearer why he was awarded the prestigious Pritzker Prize this year.
In fact, Xylem talks about how Mother Earth nourishes all living things and enables them to thrive. He leads us to question the role of architecture in the contemporary world. Asking ourselves how the architect can face the great emergencies of the planet. And finally, how he can maintain a strong bond with his own cultural roots. Everything that corresponds to the work of Diébédo Francis Kéré.
For further information on Francis Kéré: visit the Site
You might also be interested in: Net Zero effect





